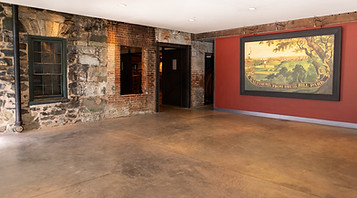Everything was seamless. We are trying to figure out what other event we could have just to use this venue again!"
-- KARL
Summer 2019
THE
OVERVIEW
From fundraising galas and holiday parties to networking events and speaking engagements, The Dye House offers multiple spaces and flexible floor plans to accommodate a wide array of group sizes and event types. Easily accessible for both city and county guests.

DYE HOUSE BASICS
Your rental includes the following:
-
Friday-Sunday includes use of the entire venue: Dye House rooms, Cocktail Room & Patio, and Courtyard & Lobby. Monday-Thursday individual room rentals permitted.
-
Three hours of dedicated vendor setup, four hours of event time, one hour of dedicated breakdown
-
20 - 72" Round dinner tables
-
10 - 30" Round cocktail tables
-
200 Wooden cross-back chairs
-
Green room
-
Full kitchen for exclusive caterers
-
Venue Manager

ONSITE VENUE
MANAGER
Our Dye House Venue Managers are your dedicated venue representatives from the moment you book until the end of your event. They are there to provide guidance as you plan your event, and on site to make sure the venue functions properly on your event day.
-
Available to answer questions, make vendor recommendations, and share insight during the planning process.
-
On-hand during tours and vendor walk-thrus
-
On site, start to finish, to ensure the venue functions for your event.
ROOM
OPTIONS
SKIP THE FLOOR PLAN
JUMP RIGHT TO THE DETAILS
THE MAIN
DYE HOUSE ROOM
ROOM
DETAILS
-
Two connecting rooms offering a total of 3,500 Sq. Ft.
-
Up to 200 guest for dinner and dancing
-
Flexible floorplan options
-
Breezeway
-
Tons of natural light
-
Customizable lighting
-
Exposed beam ceiling
-
Original historic walls


THE LOBBY &
COURTYARD
-
2,400 Sq Ft.
-
Up to 200 guest for standing cocktail reception
-
Men's and women's restrooms
-
This flexible space is the ideal spot for cocktail seating, registration, or silent auctions.


THE PATIO &
COCKTAIL ROOM
-
2,500 Sq. Ft. of interior space
-
Additional 2,000 Sq. Ft. of connected exterior patio
-
Up to 200 guest for standing cocktail reception
-
Decorative Edison bulb light fixtures
-
Featured accent wall
-
Exposed brick walls







